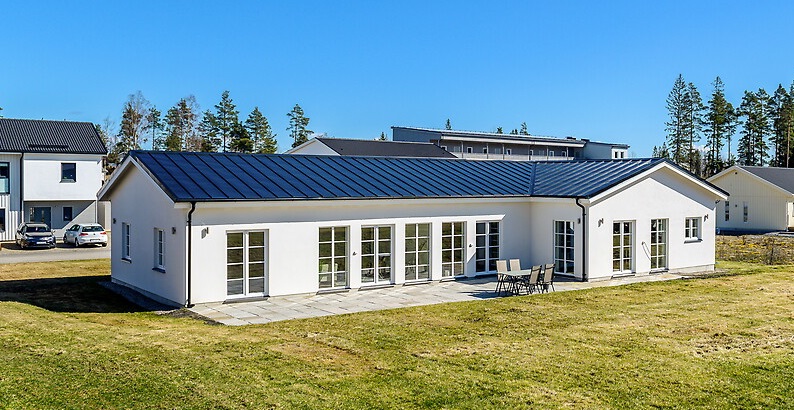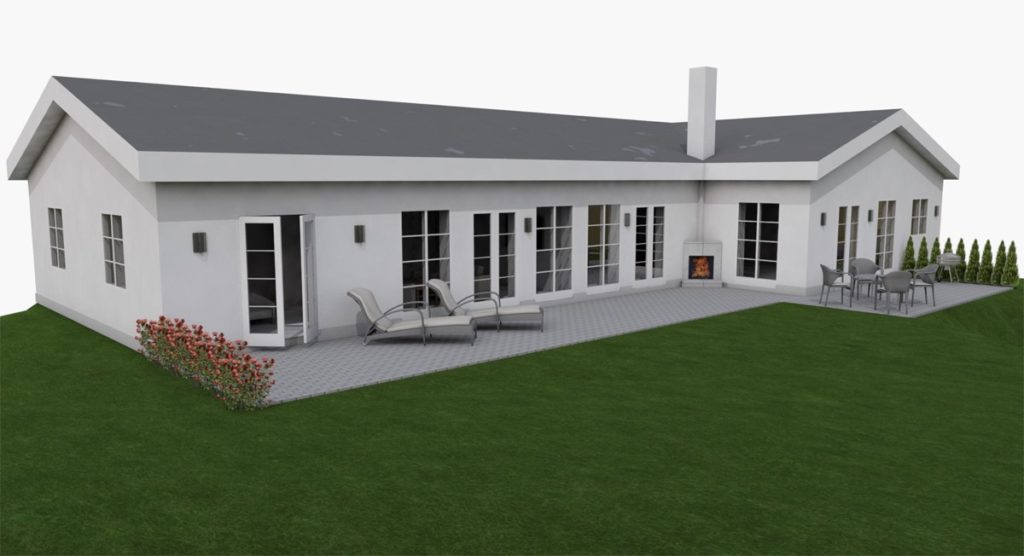

The PETTER project is a large, ground floor, in the shape of L house.
It is characterized by very practical and functional room arrangement.
The PETTER consists of:
Legal notification:
The above offer is for information purposes only and does not constitute an offer within the meaning of Article 66 §1 of the Civil Code and other relevant legal provisions.
The author of the project is Arkitekt SAR/MSA Martin Mirelius (e-mail: mmirelius@gmail.com)