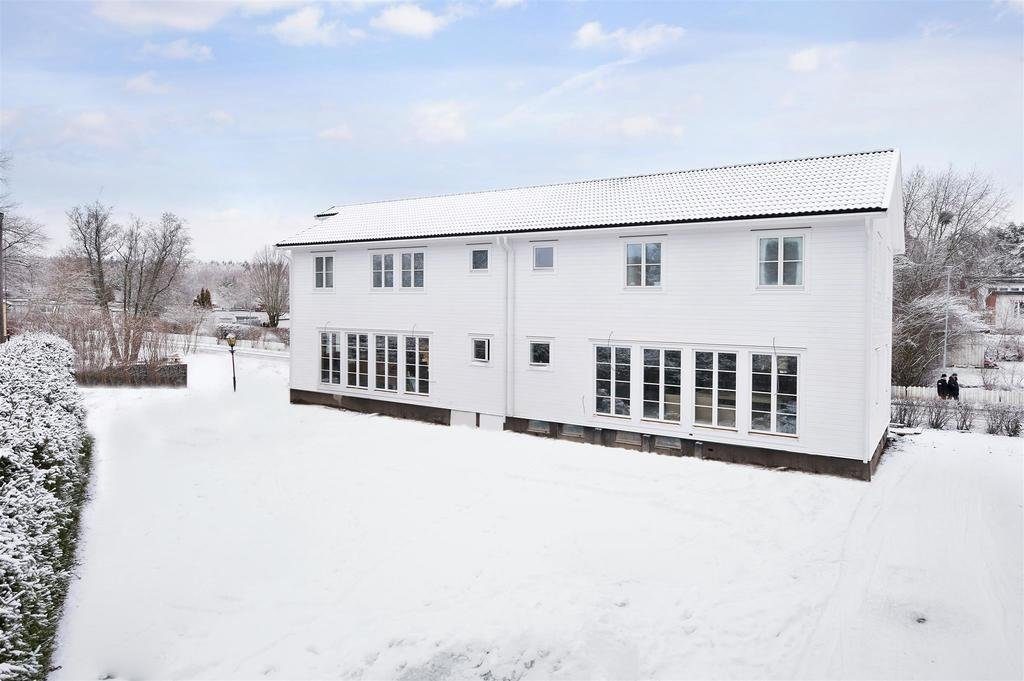

The PARHUS project is a storied semi-detached house. It is characterized by very practical and functional rooms arrangement. A Day Zone is located on the ground floor: a living room, an open kitchen (with the possibility of inserting an island) and a dining room. There is also a toilet and utility room, which can be successfully annexed as a laundry. A Night Zone consist: three bedrooms and a large, spacious bathroom and it is placed on the ground floor.
The rooms height is 2,5 m.
The PARHUS consists of:
1st floor:
2nd floor:
Legal notification:
The above offer is for information purposes only and does not constitute an offer within the meaning of Article 66 §1 of the Civil Code and other relevant legal provisions.