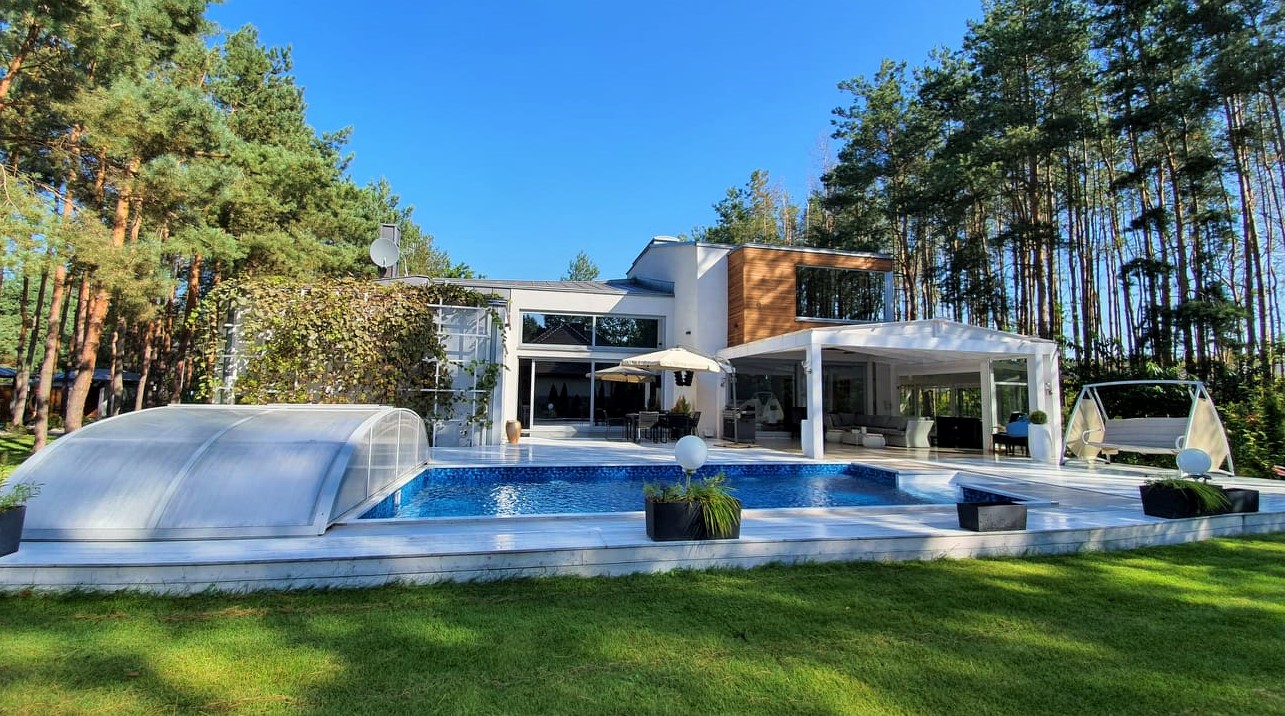Mario – a house with a delightful modern interior design and spaciousness.
On the ground floor of the building a daily, guest and economic zone was designed, the night zone upstairs.
The building is equipped with:
- recuperation
- electrical installation
- water supply – from its own well
- sewage system – with sewage disposal to a tank located on the property
- heating system – central heating and domestic hot water supplied by means of a heat pump, an underfloor heating system is distributed in all rooms
GROUND FLOOR:
- fireplace room 31.10 m²
- kitchen with dining room 64.27 m²
- wardrobe 7.11 m²
- laundry room 7.11 m²
- room 21.95 m²
- room 21.95 m²
- room 16.90 m²
- room 16.90 m²
- living room 23.08 m²
- bathroom 5.63 m²
- bathroom 4.25 m²
- wc 3.80 m²
- hall 6.12 m²
FLOOR:
- bedroom 28.39 m²
- wardrobe 9.84 m²
- wardrobe 7.13 m²
- bathroom 14.68 m²
- entresol
Legal notification:
The above offer is for information purposes only and does not constitute an offer within the meaning of Article 66 §1 of the Civil Code and other relevant legal provisions.
